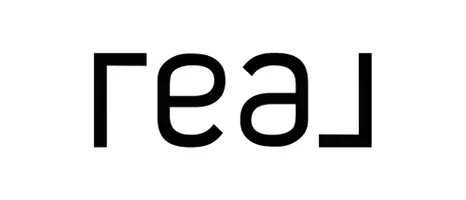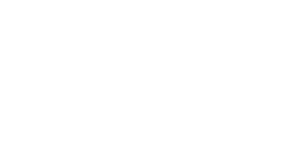8407 HUNTERS FORK LOOP Ruskin, FL 33573
4 Beds
2 Baths
1,825 SqFt
UPDATED:
Key Details
Property Type Single Family Home
Sub Type Single Family Residence
Listing Status Active
Purchase Type For Sale
Square Footage 1,825 sqft
Price per Sqft $205
Subdivision Cypress Creek Ph 2
MLS Listing ID TB8381465
Bedrooms 4
Full Baths 2
HOA Fees $260/qua
HOA Y/N Yes
Originating Board Stellar MLS
Annual Recurring Fee 1040.0
Year Built 2008
Annual Tax Amount $5,188
Lot Size 5,662 Sqft
Acres 0.13
Lot Dimensions 50x110
Property Sub-Type Single Family Residence
Property Description
Step into a chef-inspired kitchen featuring stunning blue granite countertops, a sleek built-in oven, cooktop, stainless steel appliances, and elegant cabinetry. The oversized island with pendant lighting provides the perfect setting for entertaining or casual dining.
The primary bathroom offers a true spa-like retreat, showcasing a freestanding soaking tub, a walk-in rainfall shower with custom tile work, and dual floating vanities with designer finishes.
Enjoy the beauty and durability of wide-plank laminate flooring that flows throughout the home, paired with high ceilings, crown molding, and contemporary light fixtures that elevate every space.
Conveniently located near top rated hospitals, shopping centers, schools and popular dining spots, this home ensures easy access to all the essentials of modern living while preserving the charm and tranquility of its residential setting.
Don't miss this rare opportunity – homes with this level of quality and style don't stay on the market for long! Schedule your private showing today.
Location
State FL
County Hillsborough
Community Cypress Creek Ph 2
Area 33573 - Sun City Center / Ruskin
Zoning PD
Interior
Interior Features Ceiling Fans(s), Crown Molding, High Ceilings, Open Floorplan
Heating Central
Cooling Central Air
Flooring Laminate
Furnishings Unfurnished
Fireplace false
Appliance Built-In Oven, Cooktop, Disposal, Dryer, Electric Water Heater, Microwave, Range Hood, Refrigerator, Washer, Water Purifier, Water Softener
Laundry Laundry Room
Exterior
Exterior Feature Private Mailbox, Sprinkler Metered
Garage Spaces 2.0
Community Features Dog Park
Utilities Available Cable Connected, Electricity Connected, Sewer Connected, Water Connected
Amenities Available Basketball Court, Playground, Pool, Tennis Court(s)
Roof Type Shingle
Attached Garage true
Garage true
Private Pool No
Building
Story 1
Entry Level One
Foundation Slab
Lot Size Range 0 to less than 1/4
Sewer Public Sewer
Water Public
Structure Type Block,Concrete
New Construction false
Others
Pets Allowed Cats OK, Dogs OK
HOA Fee Include Guard - 24 Hour,Pool
Senior Community No
Ownership Fee Simple
Monthly Total Fees $86
Acceptable Financing Cash, Conventional, FHA, VA Loan
Membership Fee Required Required
Listing Terms Cash, Conventional, FHA, VA Loan
Special Listing Condition None







