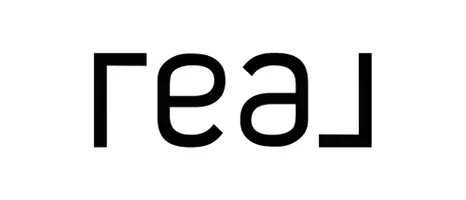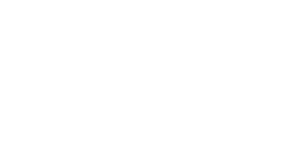2353 DORA DR Clearwater, FL 33765
4 Beds
4 Baths
2,014 SqFt
OPEN HOUSE
Sat May 17, 11:00am - 1:00pm
UPDATED:
Key Details
Property Type Single Family Home
Sub Type Single Family Residence
Listing Status Active
Purchase Type For Sale
Square Footage 2,014 sqft
Price per Sqft $265
Subdivision Rolling Heights
MLS Listing ID TB8385440
Bedrooms 4
Full Baths 3
Half Baths 1
HOA Y/N No
Originating Board Stellar MLS
Year Built 1959
Annual Tax Amount $9,040
Lot Size 0.280 Acres
Acres 0.28
Property Sub-Type Single Family Residence
Property Description
Location
State FL
County Pinellas
Community Rolling Heights
Area 33765 - Clearwater/Sunset Point
Interior
Interior Features Ceiling Fans(s), Crown Molding, Split Bedroom, Stone Counters
Heating Central
Cooling Central Air
Flooring Carpet, Ceramic Tile, Laminate
Fireplace false
Appliance Dishwasher, Microwave, Range, Range Hood, Refrigerator
Laundry In Garage
Exterior
Exterior Feature French Doors, Garden, Lighting, Private Mailbox
Parking Features Circular Driveway, Driveway, Garage Door Opener
Garage Spaces 2.0
Fence Fenced, Wood
Pool In Ground, Outside Bath Access
Utilities Available Cable Connected, Electricity Connected, Water Connected
Roof Type Shingle
Porch Covered, Front Porch, Patio, Rear Porch
Attached Garage true
Garage true
Private Pool Yes
Building
Entry Level One
Foundation Slab
Lot Size Range 1/4 to less than 1/2
Sewer Public Sewer
Water Public
Structure Type Stucco
New Construction false
Schools
Elementary Schools Eisenhower Elementary-Pn
Middle Schools Safety Harbor Middle-Pn
High Schools Clearwater High-Pn
Others
Senior Community No
Ownership Fee Simple
Acceptable Financing Cash, Conventional, VA Loan
Listing Terms Cash, Conventional, VA Loan
Special Listing Condition Short Sale







