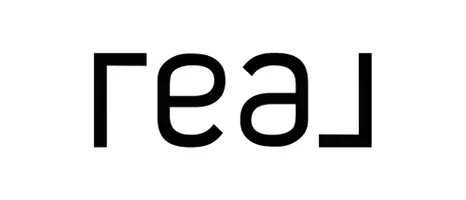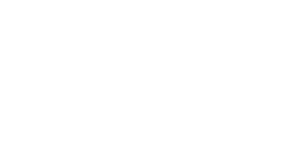1292 NADINE DR Deltona, FL 32738
2 Beds
2 Baths
1,701 SqFt
UPDATED:
Key Details
Property Type Single Family Home
Sub Type Single Family Residence
Listing Status Active
Purchase Type For Sale
Square Footage 1,701 sqft
Price per Sqft $220
Subdivision Deltona Lakes Unit 67
MLS Listing ID O6313927
Bedrooms 2
Full Baths 2
HOA Y/N No
Year Built 1987
Annual Tax Amount $4,346
Lot Size 10,018 Sqft
Acres 0.23
Property Sub-Type Single Family Residence
Source Stellar MLS
Property Description
This distinctive property offers a functional and stylish layout, with the family room and kitchen located upstairs, creating an open and airy living space. The updated kitchen features modern cabinetry, stone countertops, and stainless-steel appliances perfect for today's lifestyle. Charming fireplace serves as a focal point in the comfortable living area.
One of the standout features is the oversized second room, approximately 24 feet long. While currently open and versatile, it offers great potential! It could easily be divided to create a third bedroom, ideal for a child's room or home office.
Downstairs, you'll find two generously sized bedrooms, each with its own private en-suite bathroom, making it a great option for guests or multi-generational living. Recent updates include: New roof (2020), Updated bathrooms, Modern kitchen cabinetry, New laminate flooring.
An added bonus: this sale includes a fenced adjacent lot (1296 Nadine Dr – 126' x 81'), providing ample space for outdoor activities, boat/RV parking, or even FUTURE development. Two storage sheds and an indoor laundry room with washer and dryer complete the package.
Whether you're looking for something out of the ordinary or simply more space and flexibility, this home offers charm, character, and functionality. Enjoy easy access to the East Coast's beautiful beaches, just 30 minutes away. Schedule your showing today!
Location
State FL
County Volusia
Community Deltona Lakes Unit 67
Area 32738 - Deltona / Deltona Pines
Zoning 01R
Interior
Interior Features Cathedral Ceiling(s), Ceiling Fans(s), High Ceilings, Kitchen/Family Room Combo, Open Floorplan, Walk-In Closet(s)
Heating Central
Cooling Central Air
Flooring Carpet, Ceramic Tile, Laminate
Fireplaces Type Family Room, Wood Burning
Fireplace true
Appliance Dishwasher, Dryer, Range, Refrigerator, Washer
Laundry Inside
Exterior
Exterior Feature Lighting, Sliding Doors
Utilities Available BB/HS Internet Available, Cable Available, Electricity Available
Roof Type Shingle
Garage false
Private Pool No
Building
Entry Level Two
Foundation Stilt/On Piling
Lot Size Range 0 to less than 1/4
Sewer Septic Tank
Water Public
Structure Type Other
New Construction false
Others
Senior Community No
Ownership Fee Simple
Acceptable Financing Cash, Conventional, FHA
Listing Terms Cash, Conventional, FHA
Special Listing Condition None
Virtual Tour https://www.propertypanorama.com/instaview/stellar/O6313927







