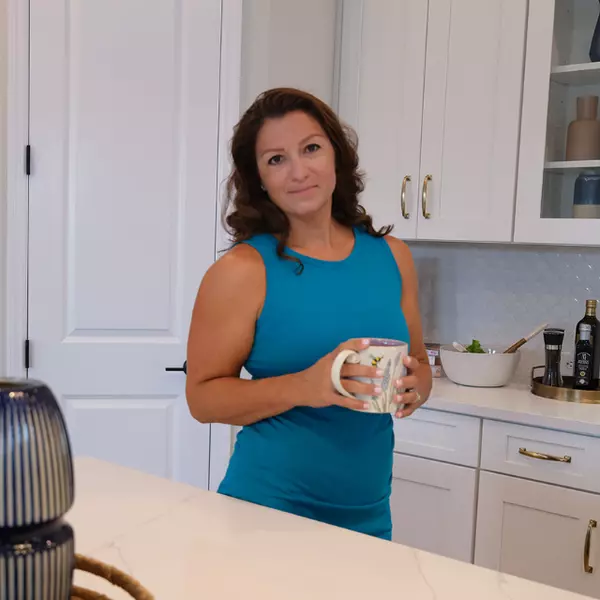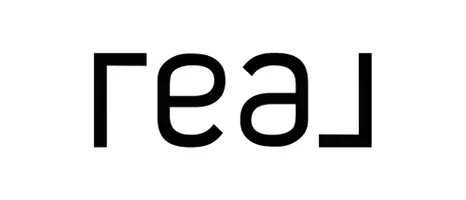$154,900
$154,900
For more information regarding the value of a property, please contact us for a free consultation.
4906 S 87TH ST Tampa, FL 33619
3 Beds
1 Bath
1,065 SqFt
Key Details
Sold Price $154,900
Property Type Single Family Home
Sub Type Single Family Residence
Listing Status Sold
Purchase Type For Sale
Square Footage 1,065 sqft
Price per Sqft $145
Subdivision Progress Village
MLS Listing ID O5806703
Sold Date 10/08/19
Bedrooms 3
Full Baths 1
Construction Status Fixer
HOA Y/N No
Year Built 1962
Annual Tax Amount $1,295
Lot Size 16.000 Acres
Acres 16.0
Lot Dimensions 69x100
Property Sub-Type Single Family Residence
Property Description
BACK ON THE MARKET due to buyer not qualifying for funding. Clear title. Inspection has been conducted so you can save $$$ on the inspection portion and expedite the buying process. Come enjoy your newly remodeled home which includes an attached 2 car carport, a screened-in back patio, all-new dual glazed energy-efficient impact windows, laminate flooring throughout, stainless steel appliances, newer AC, new water heater, and an all-new updated bathroom. In addition, the home also has a designated LED city street light which lights up the entire side of the house facing the street as well as the backyard at night (this feature can be requested or terminated by calling TECO). This spacious corner lot home is located in Progress Village, which is minutes from the I75, US301, Selmon Connector, Brandon Mall and many other major retail stores and restaurants.
Location
State FL
County Hillsborough
Community Progress Village
Area 33619 - Tampa / Palm River / Progress Village
Zoning 1962
Interior
Interior Features Open Floorplan, Other
Heating Central, Electric
Cooling Central Air
Flooring Laminate, Tile
Fireplace false
Appliance Dishwasher, Disposal, Electric Water Heater, Microwave, Range, Refrigerator
Laundry Laundry Room
Exterior
Exterior Feature Lighting, Other, Rain Gutters
Community Features Playground
Utilities Available Electricity Available, Electricity Connected, Public, Sewer Connected, Water Available
Roof Type Membrane
Porch Covered, Patio, Porch, Rear Porch, Screened
Attached Garage false
Garage false
Private Pool No
Building
Lot Description Corner Lot, In County
Story 1
Entry Level One
Foundation Slab
Lot Size Range Up to 10,889 Sq. Ft.
Sewer Public Sewer
Water Public
Structure Type Block,Stucco
New Construction false
Construction Status Fixer
Schools
Elementary Schools Lamb Elementary
Middle Schools Giunta Middle-Hb
High Schools Spoto High-Hb
Others
Pets Allowed Yes
Senior Community No
Ownership Fee Simple
Acceptable Financing Cash, Conventional, FHA, VA Loan
Membership Fee Required None
Listing Terms Cash, Conventional, FHA, VA Loan
Special Listing Condition None
Read Less
Want to know what your home might be worth? Contact us for a FREE valuation!

Our team is ready to help you sell your home for the highest possible price ASAP

© 2025 My Florida Regional MLS DBA Stellar MLS. All Rights Reserved.
Bought with Charles Rutenberg Realty, Inc.






